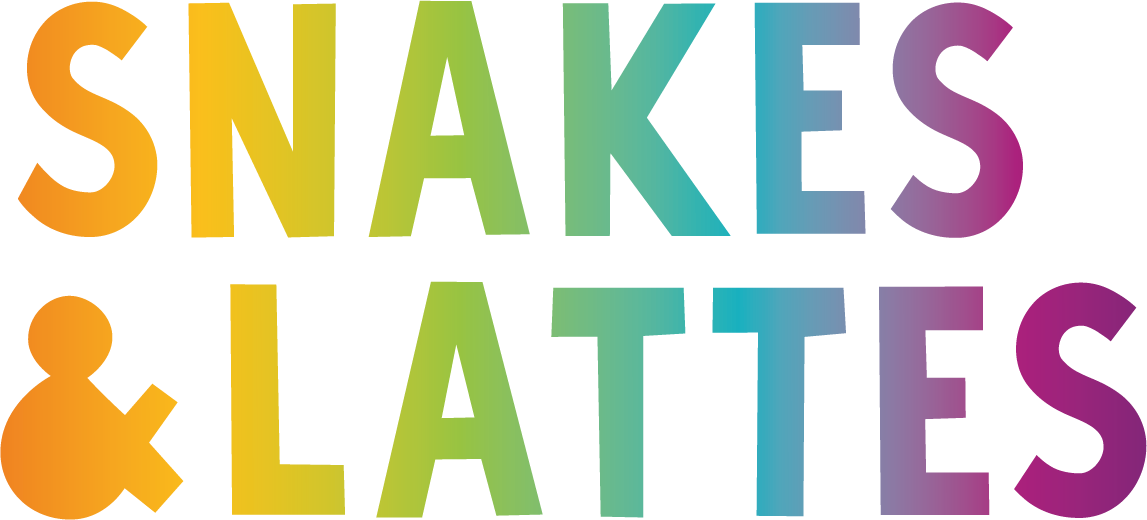SNAKES & LATTES ANNEX
📍 600 Bloor St W, Toronto, ON
We don’t accept reservations after 4PM on Saturdays, but walk-ins are always welcome!
For groups of 9 to 19 guests, please book directly using this link.
For parties of 8 or fewer, use the reservation widget below:
Our Board Game Bar & Restaurant is located on the edge of The Annex and Korea Town, on Bloor Street West. Our team welcomes you in a fun and relaxed atmosphere. We help you find the perfect board game so you can have the most fun time with your date, friends or family. Play unlimited board games, enjoy our delicious food and explore our large selection of cocktails and beers on tap.
$20 Game Admission
FREE for Kids 12 and under
Includes a selection of UNLIMITED non-alcoholic drinks (drip coffee, tea, pop & juice) to keep the good times rolling.
Conditions apply.
Over 600 Board Games
Eat, Drink & Play!
3-hour table reservation
Order any alcoholic drink and enjoy a 50% DISCOUNT on your Game Admission!
Pitchers and wine bottles & Soju good for two discounts.
OPENING HOURS
Monday
Tuesday
Wednesday
Thursday
Friday
Saturday
Sunday
1 PM - 11 PM
1 PM - 11 PM
1 PM - 11 PM
1 PM - 12 AM
11 AM - 2 AM
11 AM - 2 AM
11 AM - 11 PM
RESERVATIONS
20+ guests: follow this link and fill the form to inquire for a private event.
For groups of 9 to 19 guests*, please book directly using this link.
Walk-ins are welcome all week, but reservations are recommended. Click on the button below for reservations of up to 8 guests*:
*18% auto-gratuity for all groups of 6+ guests. A $10 credit card hold per guest is required for all reservations of up to 19 guests.
SUMMER DEALS
Early Week Game Admission Discount
Mondays, Tuesdays, and Wednesdays are your new favourite days.
Get 50% off your Game Admission every Monday through Wednesday, all summer long! Whether you're dropping in for a quick game or settling in for a 3-hour adventure, your week just got a whole lot more playful… for half the price.
New Daily Specials
Sip, save, and savour something new, every day of the early week!
Pair your playtime with delicious deals, available every Monday through Wednesday this summer. Cheers to games and good times!
Monday Margarita – $10
Start your week with a splash! Choose from classic, strawberry, or jalapeño.Tuesday Game Night Brew – $5/pint
Our featured beer on tap, served ice-cold and game-ready.Wednesday Wine & Sangria – 50% Off
Unwind midweek with half-price bottles of wine and pitchers of sangria.
Pro tip: Combine any Daily Special with our Game Admission discount and get an extra 50% off your games!
UPCOMING EVENTS IN TORONTO
FIND US
600 Bloor St W
Toronto, ON, M6G 1K4
CANADA
GROUP DINING
Organize your birthday party, social gathering, team building, celebrations, corporate events & more!
GAME LIBRARY
FAQ
-
Snakes & Lattes Annex can be accessed via TTC by walking west on Bloor St W from Bathurst subway station.
-
There is Green P parking available behind the building (accessed from Markham St). Please use front entrance if parked at rear
-
Snakes & Lattes Annex has two entrances along Bloor St W. The door at 600 Bloor St W has a step, whereas the door at 602 Bloor St W is ramped with a button to automatically open the door outward.
-
Snakes & Lattes Annex has two barrier-free fully accessible all gender bathrooms on the ground floor, and has gendered bathrooms on the lower level.
-
180 guests
-
While our Family Package offers free admission for kids under 12, this does not apply in the context of organized birthday parties. For these specific events, please see the corresponding policy below:
$10 per child for birthday party bookings
Free admission for the birthday child
Chaperones/parents pay regular Game admission
This policy applies to groups of 6 or more total guests, including both children and adults



















